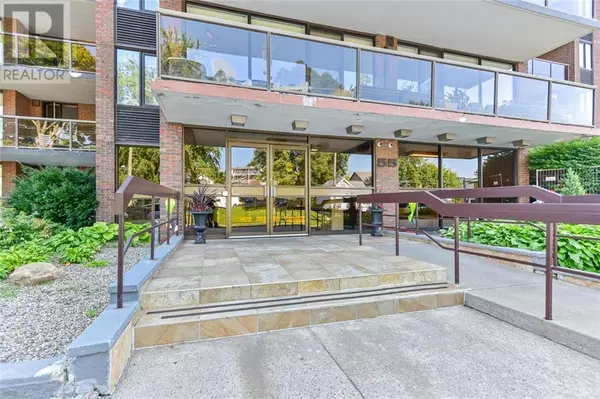
3 Beds
2 Baths
3 Beds
2 Baths
OPEN HOUSE
Sat Nov 23, 1:00pm - 2:30pm
Key Details
Property Type Condo
Sub Type Condominium/Strata
Listing Status Active
Purchase Type For Sale
Subdivision Brockville Waterfront Condo
MLS® Listing ID 1415007
Bedrooms 3
Condo Fees $1,046/mo
Originating Board Rideau - St. Lawrence Real Estate Board
Year Built 1979
Property Description
Location
Province ON
Rooms
Extra Room 1 Lower level 13'1\" x 17'10\" Living room
Extra Room 2 Main level 7'2\" x 8'0\" Foyer
Extra Room 3 Main level 10'6\" x 17'9\" Dining room
Extra Room 4 Main level 10'4\" x 9'11\" Kitchen
Extra Room 5 Main level 10'11\" x 12'9\" Eating area
Extra Room 6 Main level 13'4\" x 16'11\" Primary Bedroom
Interior
Heating Baseboard heaters
Cooling Wall unit
Flooring Hardwood, Laminate
Exterior
Garage Yes
Community Features Recreational Facilities, Pets Allowed With Restrictions
Waterfront No
View Y/N No
Total Parking Spaces 1
Private Pool No
Building
Story 1
Sewer Municipal sewage system
Others
Ownership Condominium/Strata

"My job is to find and attract mastery-based agents to the office, protect the culture, and make sure everyone is happy! "







