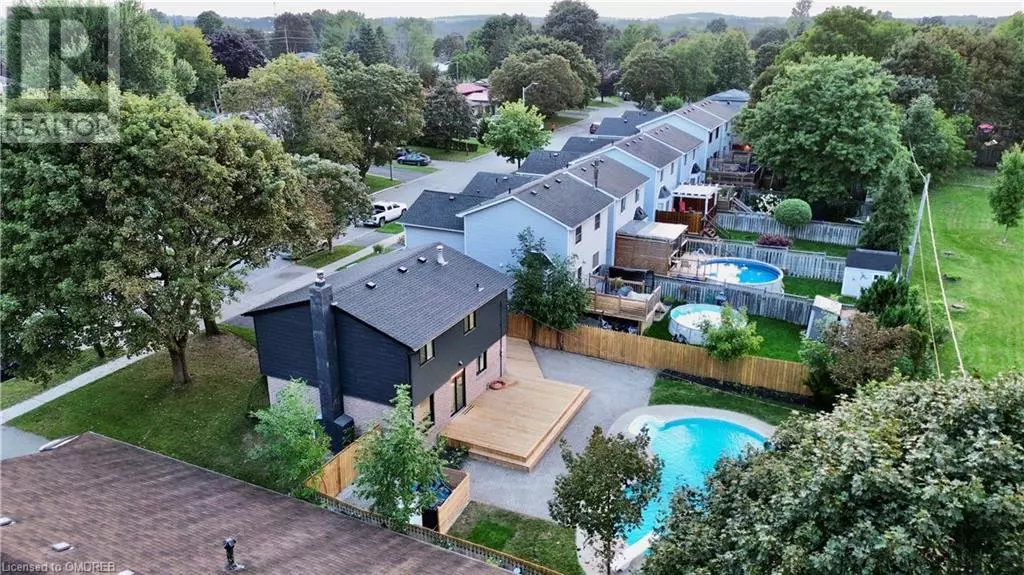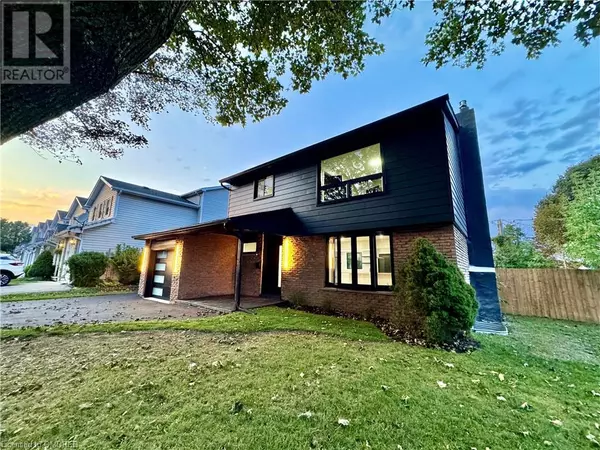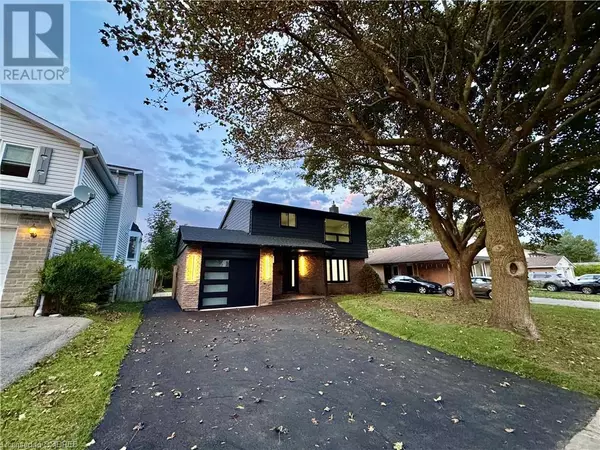
5 Beds
5 Baths
2,200 SqFt
5 Beds
5 Baths
2,200 SqFt
Key Details
Property Type Single Family Home
Sub Type Freehold
Listing Status Active
Purchase Type For Sale
Square Footage 2,200 sqft
Price per Sqft $415
Subdivision Orangeville
MLS® Listing ID 40668606
Style 2 Level
Bedrooms 5
Half Baths 2
Originating Board The Oakville, Milton & District Real Estate Board
Property Description
Location
Province ON
Rooms
Extra Room 1 Second level Measurements not available 4pc Bathroom
Extra Room 2 Second level Measurements not available 4pc Bathroom
Extra Room 3 Second level 8'4'' x 11'9'' Bedroom
Extra Room 4 Second level 9'1'' x 8'9'' Bedroom
Extra Room 5 Second level 10'9'' x 8'8'' Bedroom
Extra Room 6 Second level 13'2'' x 11'6'' Primary Bedroom
Interior
Heating Forced air,
Cooling Central air conditioning
Fireplaces Number 1
Exterior
Garage Yes
Fence Fence
Community Features Quiet Area, School Bus
View Y/N No
Total Parking Spaces 4
Private Pool Yes
Building
Story 2
Sewer Municipal sewage system
Architectural Style 2 Level
Others
Ownership Freehold

"My job is to find and attract mastery-based agents to the office, protect the culture, and make sure everyone is happy! "







