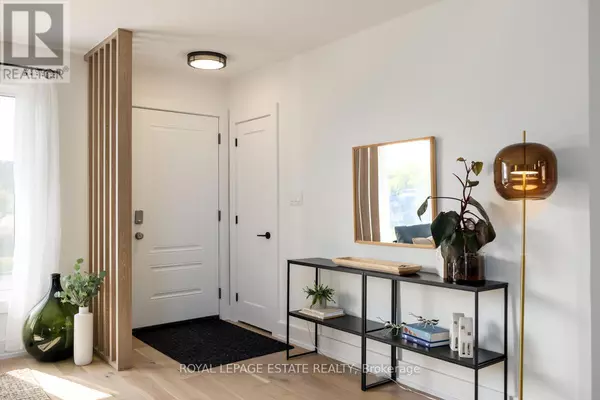
5 Beds
2 Baths
1,099 SqFt
5 Beds
2 Baths
1,099 SqFt
Key Details
Property Type Single Family Home
Sub Type Freehold
Listing Status Active
Purchase Type For Sale
Square Footage 1,099 sqft
Price per Sqft $1,136
Subdivision Dorset Park
MLS® Listing ID E9507220
Style Bungalow
Bedrooms 5
Originating Board Toronto Regional Real Estate Board
Property Description
Location
Province ON
Rooms
Extra Room 1 Basement 2.69 m X 3.56 m Bedroom 5
Extra Room 2 Basement 2.77 m X 4.79 m Kitchen
Extra Room 3 Basement 7.73 m X 5.45 m Recreational, Games room
Extra Room 4 Basement 3.05 m X 1.7 m Laundry room
Extra Room 5 Basement 3.77 m X 3.59 m Bedroom 4
Extra Room 6 Main level 5.1 m X 4.42 m Living room
Interior
Heating Forced air
Cooling Central air conditioning
Flooring Hardwood
Exterior
Garage Yes
Community Features Community Centre
Waterfront No
View Y/N No
Total Parking Spaces 4
Private Pool No
Building
Story 1
Sewer Sanitary sewer
Architectural Style Bungalow
Others
Ownership Freehold

"My job is to find and attract mastery-based agents to the office, protect the culture, and make sure everyone is happy! "







