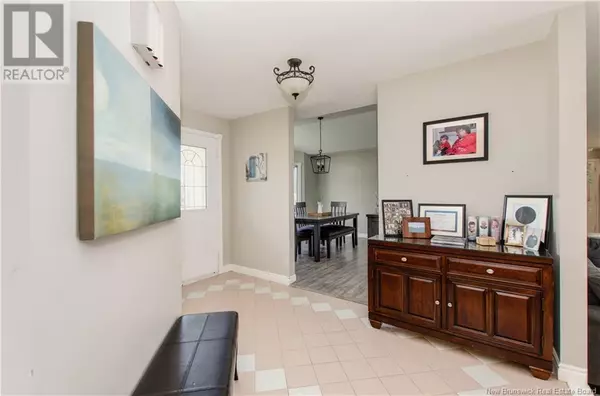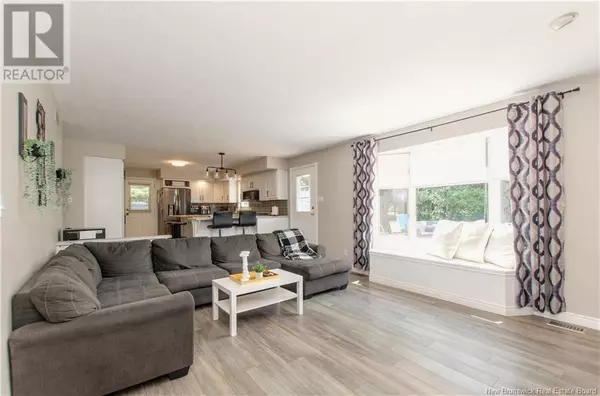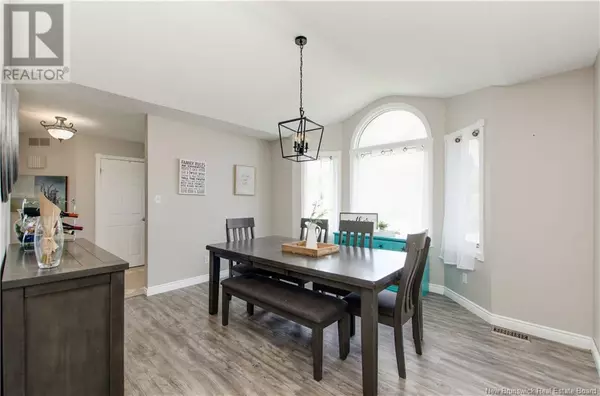
3 Beds
2 Baths
1,858 SqFt
3 Beds
2 Baths
1,858 SqFt
Key Details
Property Type Single Family Home
Sub Type Freehold
Listing Status Active
Purchase Type For Sale
Square Footage 1,858 sqft
Price per Sqft $263
MLS® Listing ID NB108167
Style Bungalow
Bedrooms 3
Originating Board New Brunswick Real Estate Board
Year Built 1991
Lot Size 0.370 Acres
Acres 16135.102
Property Description
Location
Province NB
Rooms
Extra Room 1 Basement 17'10'' x 14'6'' Storage
Extra Room 2 Basement 12'7'' x 16'0'' Workshop
Extra Room 3 Basement 6'6'' x 7'8'' 3pc Bathroom
Extra Room 4 Basement 10'0'' x 14'6'' Bedroom
Extra Room 5 Basement 11'4'' x 13'10'' Bedroom
Extra Room 6 Basement 12'7'' x 9'4'' Laundry room
Interior
Heating Heat Pump,
Cooling Central air conditioning, Air Conditioned, Heat Pump
Flooring Vinyl, Porcelain Tile
Fireplaces Number 1
Exterior
Parking Features Yes
View Y/N No
Private Pool No
Building
Lot Description Landscaped
Story 1
Sewer Municipal sewage system
Architectural Style Bungalow
Others
Ownership Freehold

"My job is to find and attract mastery-based agents to the office, protect the culture, and make sure everyone is happy! "







