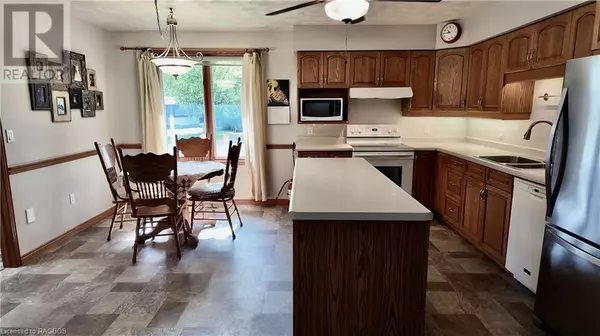
6 Beds
2 Baths
2,896 SqFt
6 Beds
2 Baths
2,896 SqFt
Key Details
Property Type Single Family Home
Sub Type Freehold
Listing Status Active
Purchase Type For Sale
Square Footage 2,896 sqft
Price per Sqft $227
Subdivision Brussels
MLS® Listing ID 40635460
Style Bungalow
Bedrooms 6
Originating Board OnePoint - Grey Bruce Owen Sound
Year Built 1992
Property Description
Location
Province ON
Rooms
Extra Room 1 Basement 4'8'' x 6'5'' Cold room
Extra Room 2 Basement Measurements not available 4pc Bathroom
Extra Room 3 Basement 11'3'' x 7'2'' Utility room
Extra Room 4 Basement 13'7'' x 11'2'' Bedroom
Extra Room 5 Basement 11'4'' x 10'2'' Bedroom
Extra Room 6 Basement 12'3'' x 8'8'' Bedroom
Interior
Heating Forced air, Space Heater,
Cooling Central air conditioning
Exterior
Garage Yes
Community Features School Bus
Waterfront No
View Y/N No
Total Parking Spaces 7
Private Pool No
Building
Lot Description Landscaped
Story 1
Sewer Municipal sewage system
Architectural Style Bungalow
Others
Ownership Freehold

"My job is to find and attract mastery-based agents to the office, protect the culture, and make sure everyone is happy! "







