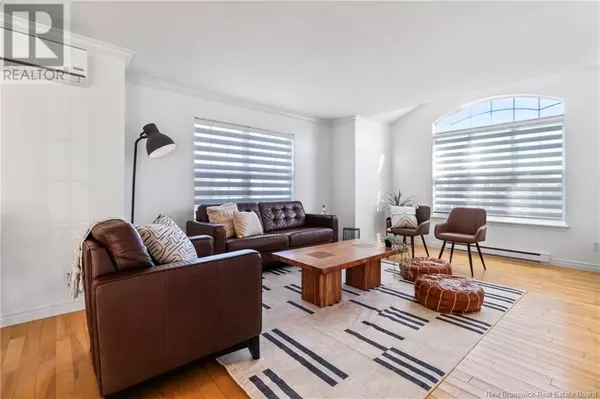
3 Beds
2 Baths
1,400 SqFt
3 Beds
2 Baths
1,400 SqFt
Key Details
Property Type Single Family Home
Listing Status Active
Purchase Type For Sale
Square Footage 1,400 sqft
Price per Sqft $263
MLS® Listing ID NB107566
Bedrooms 3
Half Baths 1
Originating Board New Brunswick Real Estate Board
Lot Size 4,989 Sqft
Acres 4989.0723
Property Description
Location
Province NB
Rooms
Extra Room 1 Second level X 3pc Bathroom
Extra Room 2 Second level 10'1'' x 9'11'' Bedroom
Extra Room 3 Second level 10'0'' x 10'2'' Bedroom
Extra Room 4 Second level 13'9'' x 12'10'' Bedroom
Extra Room 5 Basement X Utility room
Extra Room 6 Basement X Family room
Interior
Heating Baseboard heaters,
Cooling Air Conditioned, Air exchanger
Exterior
Parking Features No
View Y/N No
Private Pool No
Building
Sewer Municipal sewage system

"My job is to find and attract mastery-based agents to the office, protect the culture, and make sure everyone is happy! "







