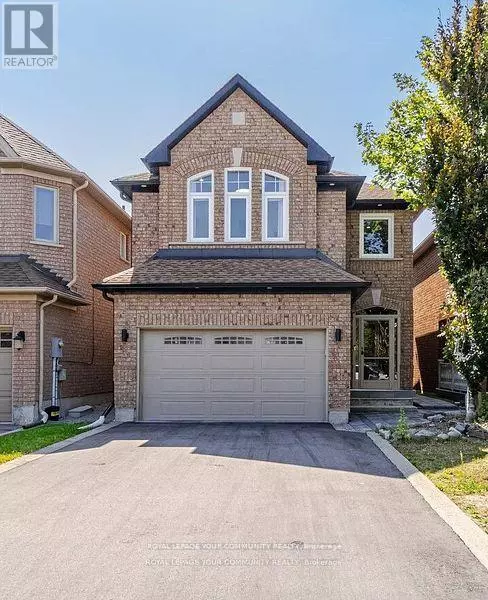
3 Beds
4 Baths
3 Beds
4 Baths
Key Details
Property Type Single Family Home
Sub Type Freehold
Listing Status Active
Purchase Type For Sale
Subdivision Maple
MLS® Listing ID N9420091
Bedrooms 3
Half Baths 2
Originating Board Toronto Regional Real Estate Board
Property Description
Location
Province ON
Rooms
Extra Room 1 Second level 3.89 m X 3.71 m Primary Bedroom
Extra Room 2 Second level 2.95 m X 3.2 m Bedroom 2
Extra Room 3 Second level 3.43 m X 2.72 m Bedroom 3
Extra Room 4 Basement 7.54 m X 6.68 m Great room
Extra Room 5 Main level 3.09 m X 2.99 m Dining room
Extra Room 6 Main level 4.22 m X 3.78 m Family room
Interior
Heating Forced air
Cooling Central air conditioning
Flooring Hardwood
Exterior
Garage Yes
Community Features Community Centre
Waterfront No
View Y/N No
Total Parking Spaces 6
Private Pool No
Building
Story 2
Sewer Sanitary sewer
Others
Ownership Freehold

"My job is to find and attract mastery-based agents to the office, protect the culture, and make sure everyone is happy! "







