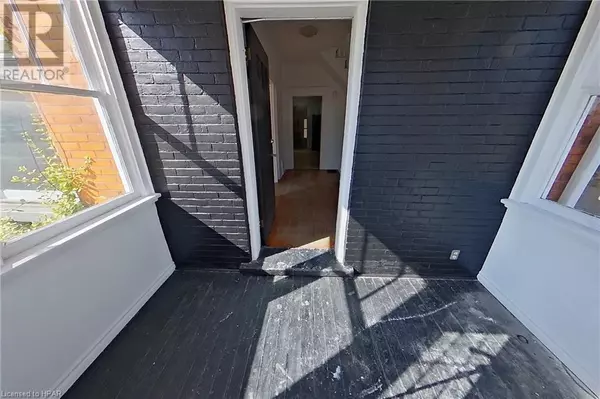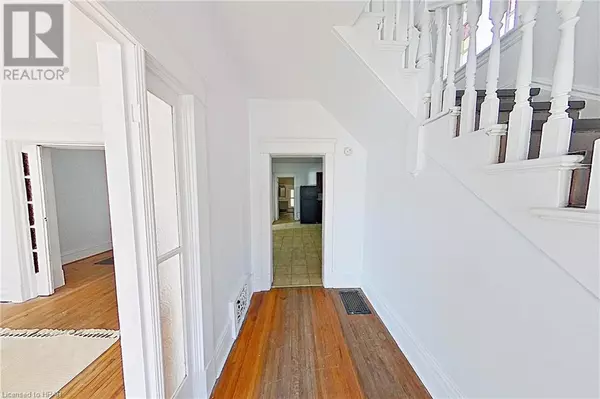
5 Beds
2 Baths
2,139 SqFt
5 Beds
2 Baths
2,139 SqFt
Key Details
Property Type Single Family Home
Sub Type Freehold
Listing Status Active
Purchase Type For Sale
Square Footage 2,139 sqft
Price per Sqft $233
Subdivision 22 - Stratford
MLS® Listing ID 40666999
Style 2 Level
Bedrooms 5
Originating Board OnePoint - Huron Perth
Year Built 1912
Property Description
Location
Province ON
Rooms
Extra Room 1 Second level 7'11'' x 3'2'' 4pc Bathroom
Extra Room 2 Second level 8'10'' x 11'2'' Bedroom
Extra Room 3 Second level 9'7'' x 11'11'' Bedroom
Extra Room 4 Second level 13'11'' x 10'3'' Bedroom
Extra Room 5 Third level 15'9'' x 10'3'' Bedroom
Extra Room 6 Third level 10'6'' x 9'6'' Bedroom
Interior
Heating Forced air,
Cooling Central air conditioning
Exterior
Garage Yes
Community Features Industrial Park, Community Centre
View Y/N No
Total Parking Spaces 2
Private Pool No
Building
Story 2
Sewer Sanitary sewer
Architectural Style 2 Level
Others
Ownership Freehold

"My job is to find and attract mastery-based agents to the office, protect the culture, and make sure everyone is happy! "







