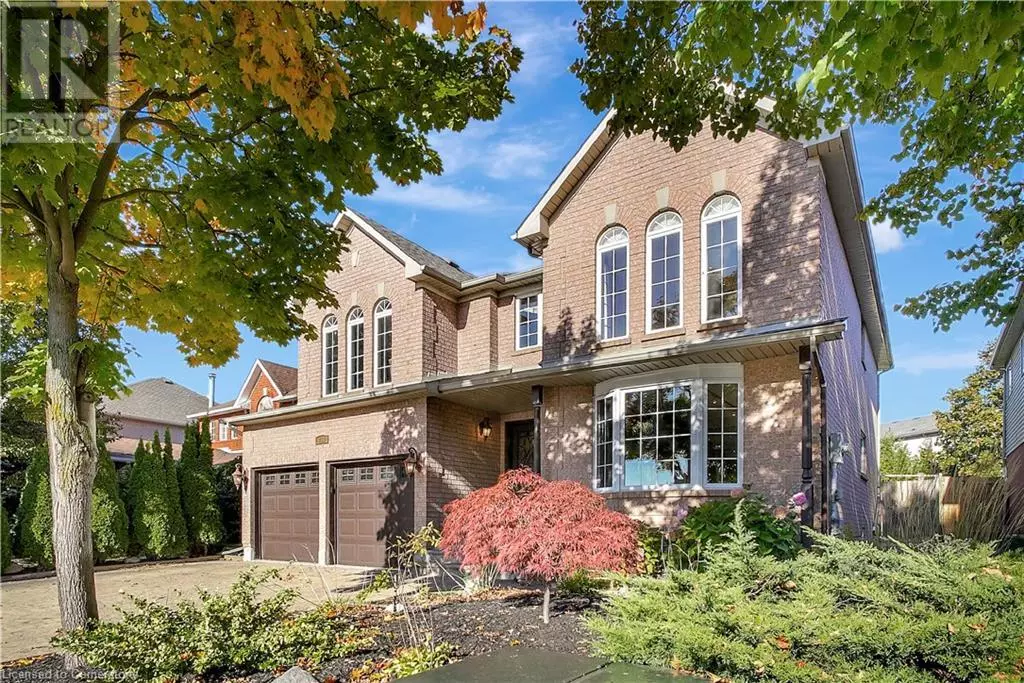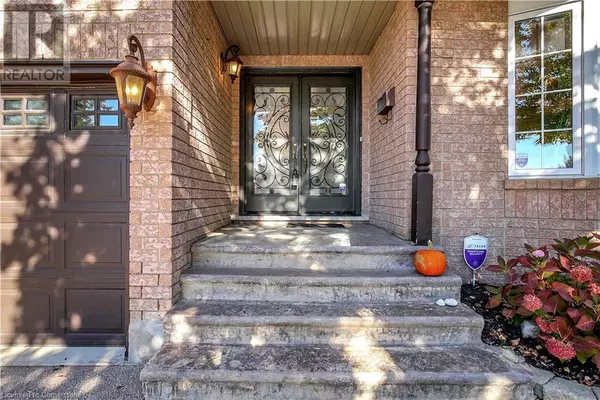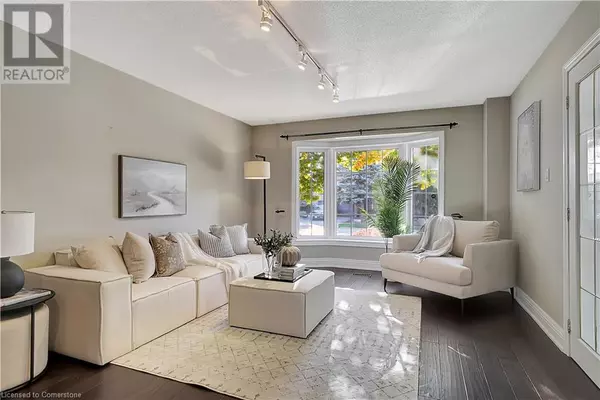
4 Beds
3 Baths
4,353 SqFt
4 Beds
3 Baths
4,353 SqFt
Key Details
Property Type Single Family Home
Sub Type Freehold
Listing Status Active
Purchase Type For Sale
Square Footage 4,353 sqft
Price per Sqft $282
Subdivision 33 - Clemens Mills/Saginaw
MLS® Listing ID 40666402
Style 2 Level
Bedrooms 4
Half Baths 1
Originating Board Cornerstone - Waterloo Region
Year Built 2001
Property Description
Location
Province ON
Rooms
Extra Room 1 Second level 17'10'' x 28'0'' Bedroom
Extra Room 2 Second level 12'10'' x 19'6'' Bedroom
Extra Room 3 Second level 10'4'' x 13'11'' Bedroom
Extra Room 4 Second level 11'4'' x 14'0'' Bedroom
Extra Room 5 Second level 14'0'' x 13'11'' 4pc Bathroom
Extra Room 6 Second level 8'0'' x 7'5'' 4pc Bathroom
Interior
Heating Forced air,
Cooling Central air conditioning
Fireplaces Number 1
Exterior
Garage Yes
View Y/N No
Total Parking Spaces 5
Private Pool No
Building
Story 2
Sewer Municipal sewage system
Architectural Style 2 Level
Others
Ownership Freehold

"My job is to find and attract mastery-based agents to the office, protect the culture, and make sure everyone is happy! "







