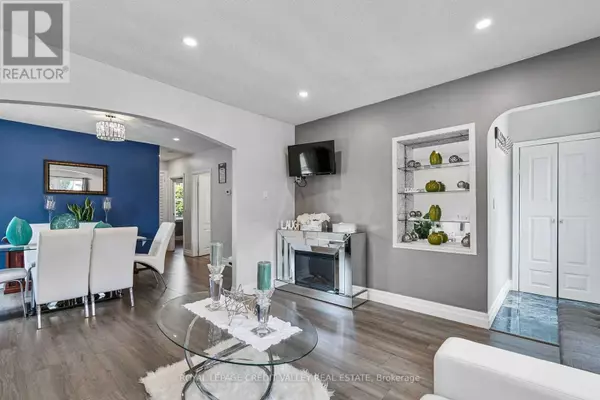
3 Beds
2 Baths
3 Beds
2 Baths
Key Details
Property Type Single Family Home
Sub Type Freehold
Listing Status Active
Purchase Type For Sale
MLS® Listing ID X9419603
Style Bungalow
Bedrooms 3
Half Baths 1
Originating Board Toronto Regional Real Estate Board
Property Description
Location
Province ON
Rooms
Extra Room 1 Lower level 3.8 m X 2.45 m Bedroom 3
Extra Room 2 Lower level 5.97 m X 5.28 m Recreational, Games room
Extra Room 3 Main level 3.21 m X 2.01 m Kitchen
Extra Room 4 Main level 4.24 m X 3.33 m Living room
Extra Room 5 Main level 4.24 m X 2.83 m Dining room
Extra Room 6 Main level 3.23 m X 3.65 m Primary Bedroom
Interior
Heating Forced air
Cooling Central air conditioning
Flooring Ceramic, Laminate
Exterior
Garage No
View Y/N No
Total Parking Spaces 2
Private Pool No
Building
Story 1
Sewer Sanitary sewer
Architectural Style Bungalow
Others
Ownership Freehold

"My job is to find and attract mastery-based agents to the office, protect the culture, and make sure everyone is happy! "







