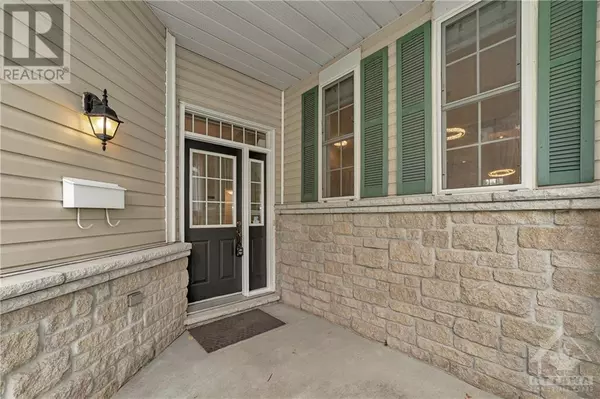
3 Beds
3 Baths
3 Beds
3 Baths
Key Details
Property Type Single Family Home
Sub Type Freehold
Listing Status Active
Purchase Type For Sale
Subdivision Kanata Lakes
MLS® Listing ID 1416576
Bedrooms 3
Half Baths 1
Originating Board Ottawa Real Estate Board
Year Built 1999
Property Description
Location
Province ON
Rooms
Extra Room 1 Second level 16'9\" x 11'11\" Primary Bedroom
Extra Room 2 Second level 8'0\" x 4'6\" Other
Extra Room 3 Second level 9'9\" x 9'3\" 5pc Ensuite bath
Extra Room 4 Second level 10'5\" x 10'4\" Bedroom
Extra Room 5 Second level 12'6\" x 11'11\" Bedroom
Extra Room 6 Second level 7'10\" x 7'9\" Full bathroom
Interior
Heating Forced air
Cooling Central air conditioning
Flooring Wall-to-wall carpet, Mixed Flooring, Hardwood, Tile
Fireplaces Number 1
Exterior
Garage Yes
Fence Fenced yard
Community Features Family Oriented
Waterfront No
View Y/N No
Total Parking Spaces 4
Private Pool No
Building
Story 2
Sewer Municipal sewage system
Others
Ownership Freehold

"My job is to find and attract mastery-based agents to the office, protect the culture, and make sure everyone is happy! "







