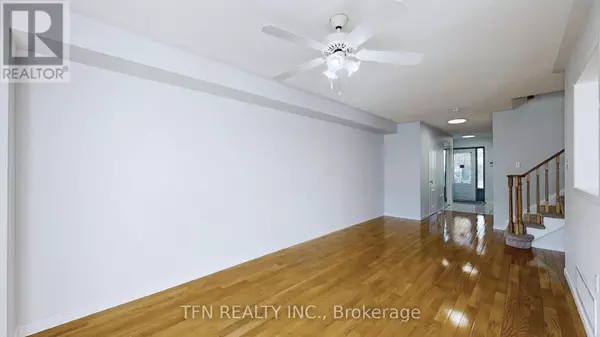
5 Beds
4 Baths
1,099 SqFt
5 Beds
4 Baths
1,099 SqFt
Key Details
Property Type Townhouse
Sub Type Townhouse
Listing Status Active
Purchase Type For Sale
Square Footage 1,099 sqft
Price per Sqft $755
Subdivision Pringle Creek
MLS® Listing ID E9398594
Bedrooms 5
Half Baths 1
Originating Board Toronto Regional Real Estate Board
Property Description
Location
Province ON
Rooms
Extra Room 1 Second level 4.5 m X 4.04 m Primary Bedroom
Extra Room 2 Second level 4.56 m X 2.79 m Bedroom 2
Extra Room 3 Second level 3.45 m X 2.79 m Bedroom 3
Extra Room 4 Basement 7.09 m X 2.84 m Recreational, Games room
Extra Room 5 Basement 3.53 m X 2.67 m Bedroom
Extra Room 6 Basement 3.91 m X 2.06 m Bedroom
Interior
Heating Forced air
Cooling Central air conditioning
Flooring Tile, Hardwood, Carpeted
Exterior
Garage Yes
Waterfront No
View Y/N No
Total Parking Spaces 2
Private Pool No
Building
Story 2
Sewer Sanitary sewer
Others
Ownership Freehold

"My job is to find and attract mastery-based agents to the office, protect the culture, and make sure everyone is happy! "







