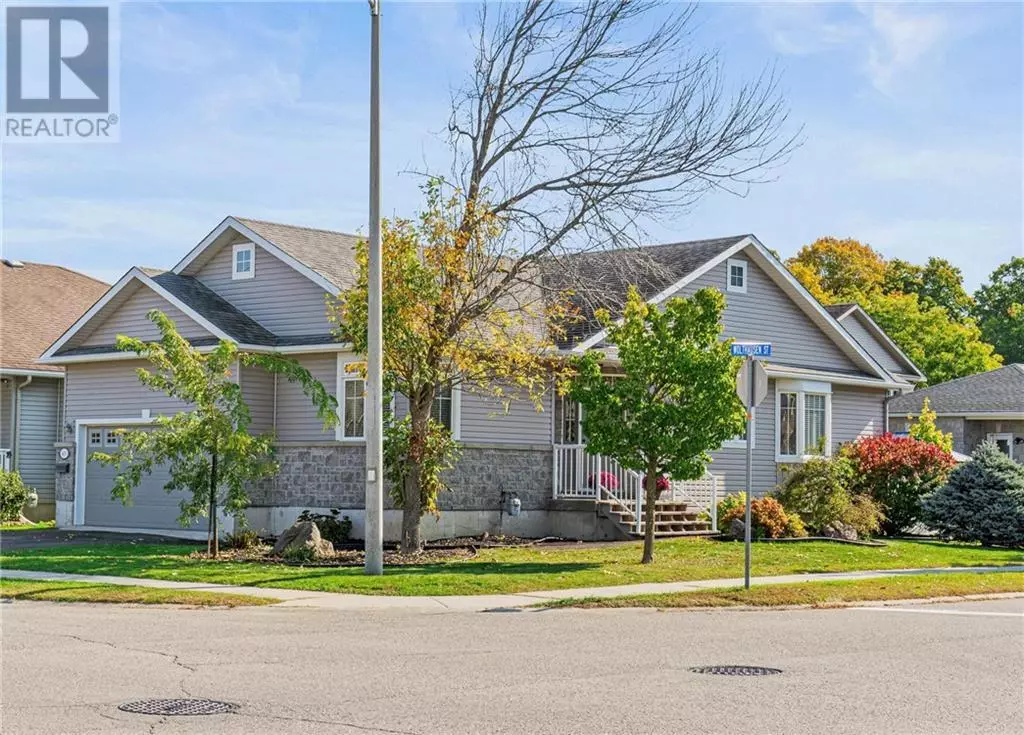
2 Beds
2 Baths
2 Beds
2 Baths
Key Details
Property Type Single Family Home
Sub Type Freehold
Listing Status Active
Purchase Type For Sale
Subdivision Brockwoods-West End Brockville
MLS® Listing ID 1416050
Style Bungalow
Bedrooms 2
Originating Board Rideau - St. Lawrence Real Estate Board
Year Built 2007
Property Description
Location
Province ON
Rooms
Extra Room 1 Basement 49’2” x 32’4” Other
Extra Room 2 Basement 15’0\" x 11’3” Utility room
Extra Room 3 Main level 13’9” x 9’1” Foyer
Extra Room 4 Main level 14’11” x 12’10” Kitchen
Extra Room 5 Main level 13’9” x 12’9” Living room
Extra Room 6 Main level 13’9” x 7’0” Dining room
Interior
Heating Forced air
Cooling Central air conditioning, Air exchanger
Flooring Laminate, Vinyl
Fireplaces Number 1
Exterior
Garage Yes
Waterfront No
View Y/N No
Total Parking Spaces 3
Private Pool No
Building
Story 1
Sewer Municipal sewage system
Architectural Style Bungalow
Others
Ownership Freehold

"My job is to find and attract mastery-based agents to the office, protect the culture, and make sure everyone is happy! "







