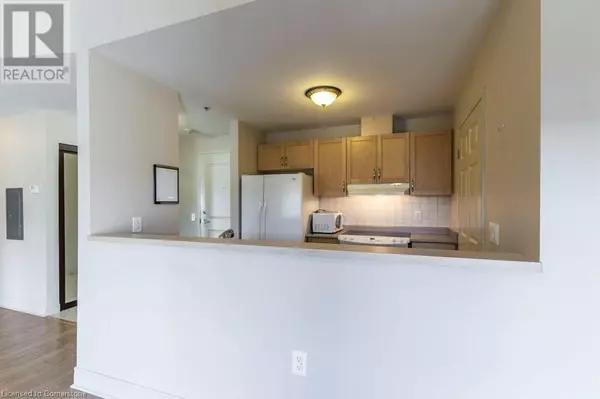
2 Beds
2 Baths
836 SqFt
2 Beds
2 Baths
836 SqFt
Key Details
Property Type Condo
Sub Type Condominium
Listing Status Active
Purchase Type For Sale
Square Footage 836 sqft
Price per Sqft $305
Subdivision 22 - Stratford
MLS® Listing ID 40656230
Bedrooms 2
Condo Fees $719/mo
Originating Board Cornerstone - Waterloo Region
Year Built 2011
Property Description
Location
Province ON
Rooms
Extra Room 1 Main level 4'1'' x 2'4'' Utility room
Extra Room 2 Main level 5'4'' x 9'3'' 3pc Bathroom
Extra Room 3 Main level 11'9'' x 9'7'' Bedroom
Extra Room 4 Main level 5'3'' x 9'7'' Full bathroom
Extra Room 5 Main level 10'1'' x 9'7'' Primary Bedroom
Extra Room 6 Main level 9'3'' x 12'2'' Dining room
Interior
Heating Forced air
Cooling Central air conditioning
Exterior
Garage No
View Y/N No
Private Pool No
Building
Story 1
Sewer Municipal sewage system
Others
Ownership Condominium

"My job is to find and attract mastery-based agents to the office, protect the culture, and make sure everyone is happy! "







