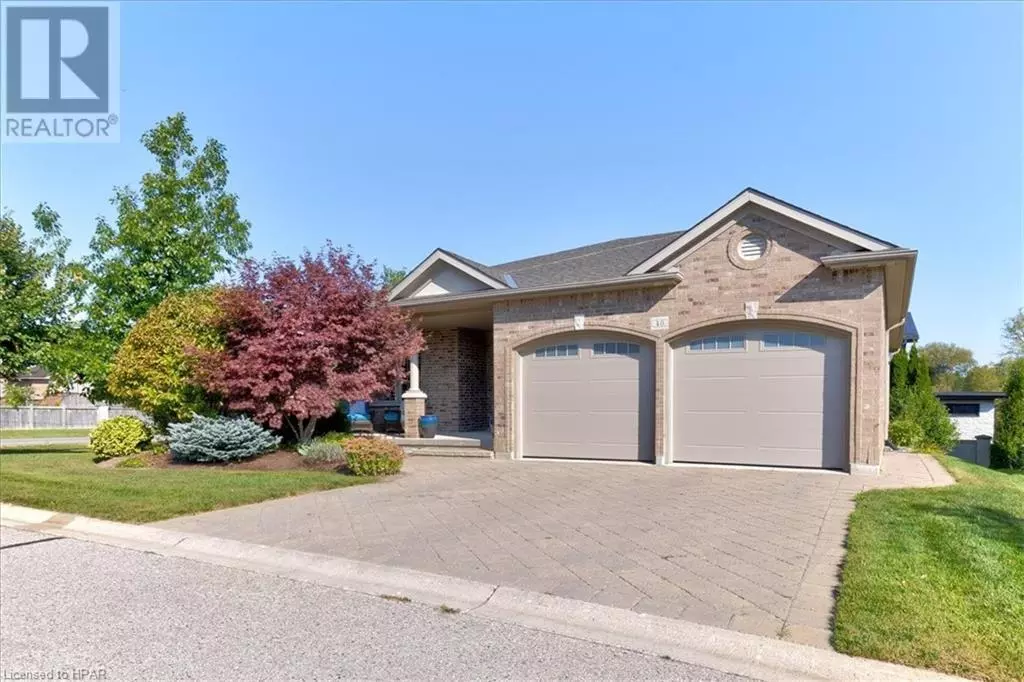
4 Beds
3 Baths
3,698 SqFt
4 Beds
3 Baths
3,698 SqFt
Key Details
Property Type Condo
Sub Type Condominium
Listing Status Active
Purchase Type For Sale
Square Footage 3,698 sqft
Price per Sqft $269
Subdivision 22 - Stratford
MLS® Listing ID 40661727
Style Bungalow
Bedrooms 4
Condo Fees $475/mo
Originating Board OnePoint - Huron Perth
Property Description
Location
Province ON
Rooms
Extra Room 1 Lower level Measurements not available 4pc Bathroom
Extra Room 2 Lower level 12'7'' x 16'0'' Bedroom
Extra Room 3 Lower level 20'11'' x 13'5'' Bedroom
Extra Room 4 Lower level 40'0'' x 17'2'' Recreation room
Extra Room 5 Lower level 12'6'' x 10'4'' Kitchen
Extra Room 6 Main level Measurements not available 3pc Bathroom
Interior
Heating Forced air,
Cooling Central air conditioning
Fireplaces Number 2
Exterior
Garage Yes
Community Features Quiet Area
View Y/N No
Total Parking Spaces 4
Private Pool No
Building
Lot Description Landscaped
Story 1
Sewer Municipal sewage system
Architectural Style Bungalow
Others
Ownership Condominium

"My job is to find and attract mastery-based agents to the office, protect the culture, and make sure everyone is happy! "







