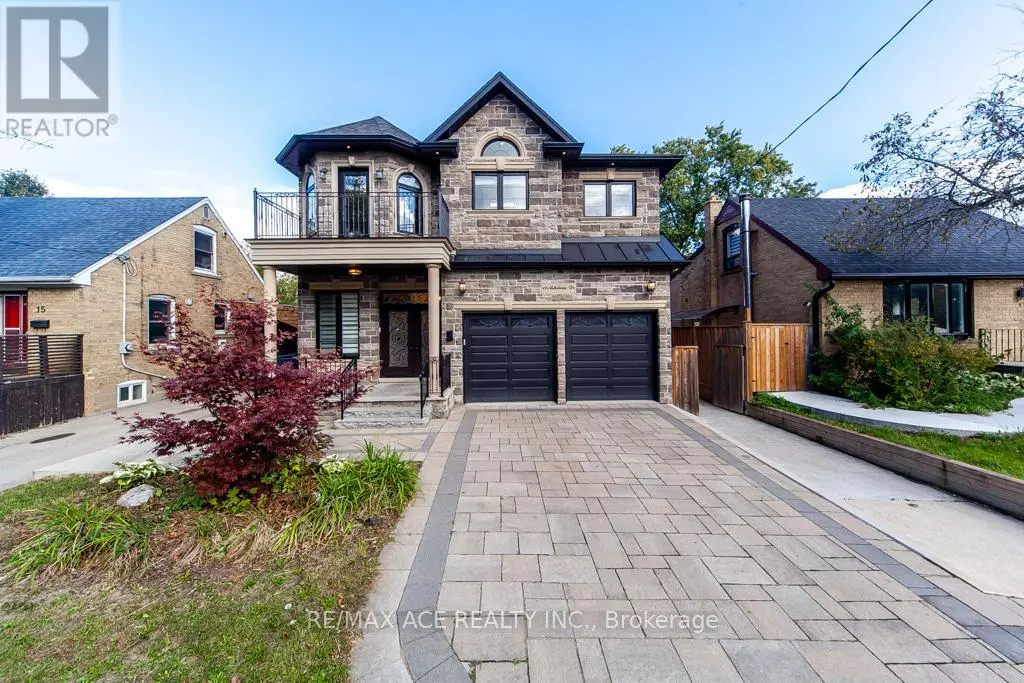
6 Beds
7 Baths
2,999 SqFt
6 Beds
7 Baths
2,999 SqFt
Key Details
Property Type Single Family Home
Sub Type Freehold
Listing Status Active
Purchase Type For Sale
Square Footage 2,999 sqft
Price per Sqft $733
Subdivision Dorset Park
MLS® Listing ID E9391690
Bedrooms 6
Half Baths 1
Originating Board Toronto Regional Real Estate Board
Property Description
Location
Province ON
Rooms
Extra Room 1 Basement Measurements not available Living room
Extra Room 2 Basement Measurements not available Bedroom 5
Extra Room 3 Basement Measurements not available Bedroom
Extra Room 4 Main level 7.44 m X 4.97 m Living room
Extra Room 5 Main level 4.88 m X 3.66 m Dining room
Extra Room 6 Main level 6.89 m X 5.49 m Family room
Interior
Heating Forced air
Cooling Central air conditioning
Flooring Hardwood, Tile, Laminate
Fireplaces Number 1
Exterior
Garage Yes
Fence Fenced yard
Waterfront No
View Y/N Yes
View View
Total Parking Spaces 7
Private Pool No
Building
Story 2
Sewer Sanitary sewer
Others
Ownership Freehold

"My job is to find and attract mastery-based agents to the office, protect the culture, and make sure everyone is happy! "







