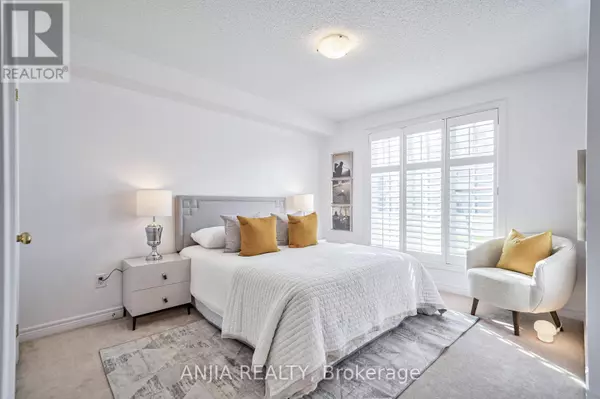
4 Beds
4 Baths
1,999 SqFt
4 Beds
4 Baths
1,999 SqFt
OPEN HOUSE
Sat Nov 23, 2:00pm - 4:30pm
Sun Nov 24, 2:00pm - 4:30pm
Key Details
Property Type Townhouse
Sub Type Townhouse
Listing Status Active
Purchase Type For Sale
Square Footage 1,999 sqft
Price per Sqft $637
Subdivision Victoria Square
MLS® Listing ID N9391335
Bedrooms 4
Half Baths 1
Originating Board Toronto Regional Real Estate Board
Property Description
Location
Province ON
Rooms
Extra Room 1 Second level 5.79 m X 3.66 m Family room
Extra Room 2 Second level 3.35 m X 3.66 m Dining room
Extra Room 3 Second level 3.35 m X 5.49 m Living room
Extra Room 4 Second level 5.79 m X 2.78 m Kitchen
Extra Room 5 Third level 3.35 m X 5.37 m Primary Bedroom
Extra Room 6 Third level 2.99 m X 3.05 m Bedroom 2
Interior
Heating Forced air
Cooling Central air conditioning
Flooring Concrete, Hardwood, Ceramic, Carpeted
Exterior
Garage Yes
Waterfront No
View Y/N No
Total Parking Spaces 5
Private Pool No
Building
Story 3
Sewer Sanitary sewer
Others
Ownership Freehold

"My job is to find and attract mastery-based agents to the office, protect the culture, and make sure everyone is happy! "







