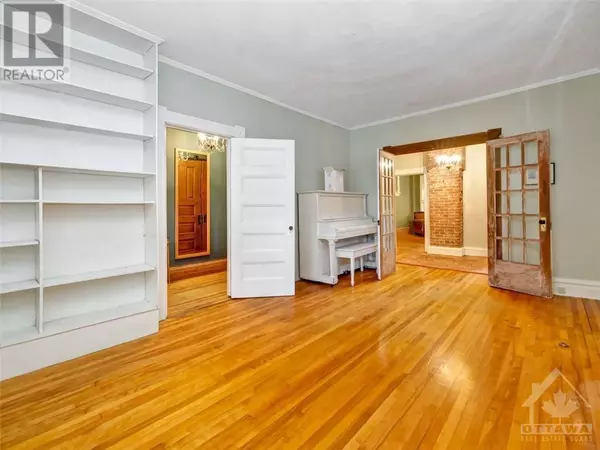
4 Beds
2 Baths
4 Beds
2 Baths
OPEN HOUSE
Sun Nov 24, 2:00pm - 4:00pm
Key Details
Property Type Single Family Home
Sub Type Freehold
Listing Status Active
Purchase Type For Sale
Subdivision Glebe
MLS® Listing ID 1415182
Bedrooms 4
Originating Board Ottawa Real Estate Board
Year Built 1925
Property Description
Location
Province ON
Rooms
Extra Room 1 Second level 16'1\" x 12'9\" Bedroom
Extra Room 2 Second level 8'6\" x 5'6\" Kitchen
Extra Room 3 Second level 12'1\" x 9'1\" Dining room
Extra Room 4 Second level 13'0\" x 9'8\" Primary Bedroom
Extra Room 5 Second level 13'0\" x 12'1\" Bedroom
Extra Room 6 Second level 5'9\" x 5'1\" 4pc Bathroom
Interior
Heating Hot water radiator heat
Cooling Unknown
Flooring Hardwood, Tile
Exterior
Garage No
Community Features Family Oriented
Waterfront No
View Y/N No
Total Parking Spaces 3
Private Pool No
Building
Lot Description Landscaped
Story 2
Sewer Municipal sewage system
Others
Ownership Freehold

"My job is to find and attract mastery-based agents to the office, protect the culture, and make sure everyone is happy! "







