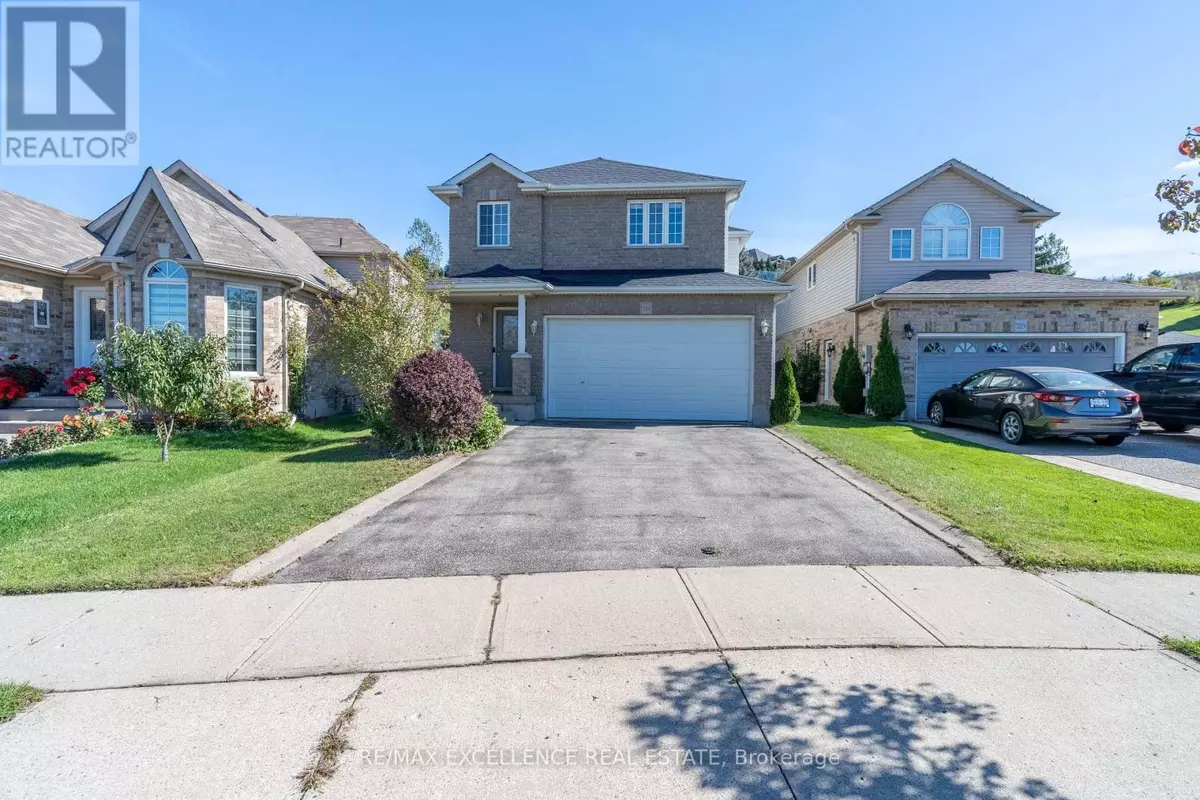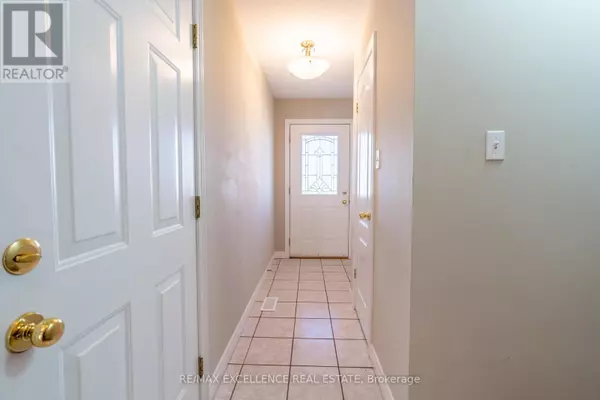
4 Beds
4 Baths
1,499 SqFt
4 Beds
4 Baths
1,499 SqFt
Key Details
Property Type Single Family Home
Sub Type Freehold
Listing Status Active
Purchase Type For Sale
Square Footage 1,499 sqft
Price per Sqft $566
MLS® Listing ID X9385632
Bedrooms 4
Half Baths 1
Originating Board Toronto Regional Real Estate Board
Property Description
Location
Province ON
Rooms
Extra Room 1 Second level 5.51 m X 3.39 m Primary Bedroom
Extra Room 2 Second level 3.2 m X 2.91 m Bedroom 2
Extra Room 3 Second level 4.19 m X 2.79 m Bedroom 3
Extra Room 4 Basement 5.43 m X 3.39 m Bedroom
Extra Room 5 Main level 4.18 m X 4.25 m Kitchen
Extra Room 6 Main level 3.43 m X 3 m Dining room
Interior
Heating Forced air
Cooling Central air conditioning
Exterior
Garage Yes
View Y/N No
Total Parking Spaces 6
Private Pool No
Building
Story 2
Sewer Sanitary sewer
Others
Ownership Freehold

"My job is to find and attract mastery-based agents to the office, protect the culture, and make sure everyone is happy! "







