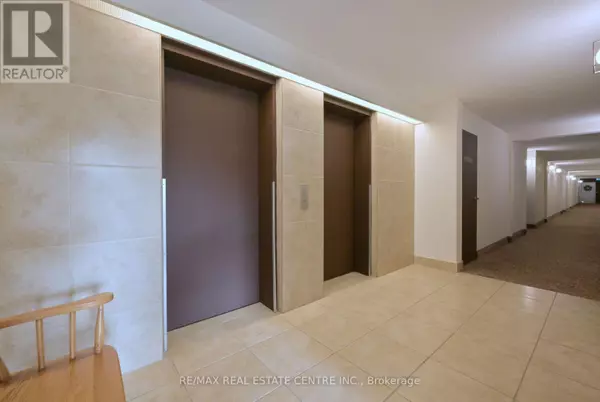
2 Beds
1 Bath
699 SqFt
2 Beds
1 Bath
699 SqFt
Key Details
Property Type Condo
Sub Type Condominium/Strata
Listing Status Active
Purchase Type For Sale
Square Footage 699 sqft
Price per Sqft $715
Subdivision Orangeville
MLS® Listing ID W9381844
Bedrooms 2
Condo Fees $545/mo
Originating Board Toronto Regional Real Estate Board
Property Description
Location
Province ON
Rooms
Extra Room 1 Main level 3.11 m X 2.39 m Kitchen
Extra Room 2 Main level 6.34 m X 3.23 m Living room
Extra Room 3 Main level 3.17 m X 2.38 m Dining room
Extra Room 4 Main level 4.54 m X 3.29 m Bedroom
Extra Room 5 Main level 4.54 m X 2.59 m Bedroom
Extra Room 6 Main level 5.49 m X 1.89 m Other
Interior
Heating Forced air
Flooring Carpeted
Exterior
Garage Yes
Community Features Pet Restrictions
View Y/N No
Total Parking Spaces 1
Private Pool No
Others
Ownership Condominium/Strata

"My job is to find and attract mastery-based agents to the office, protect the culture, and make sure everyone is happy! "







