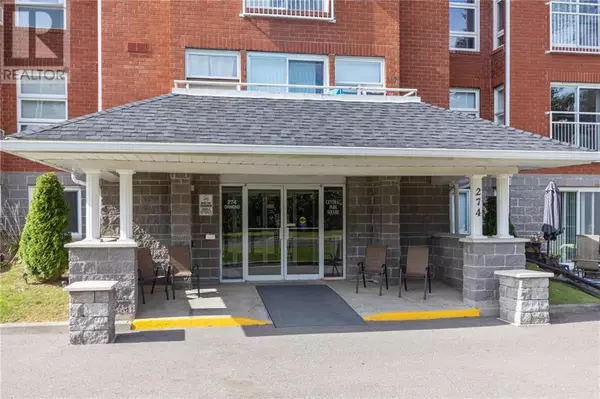
2 Beds
2 Baths
2 Beds
2 Baths
Key Details
Property Type Condo
Sub Type Condominium/Strata
Listing Status Active
Purchase Type For Sale
Subdivision South Of 401
MLS® Listing ID 1413591
Bedrooms 2
Condo Fees $421/mo
Originating Board Rideau - St. Lawrence Real Estate Board
Year Built 1990
Property Description
Location
Province ON
Rooms
Extra Room 1 Main level 3'8\" x 3'8\" Foyer
Extra Room 2 Main level 10'1\" x 12'8\" Kitchen
Extra Room 3 Main level 3'8\" x 4'11\" Laundry room
Extra Room 4 Main level 12'11\" x 14'1\" Dining room
Extra Room 5 Main level 14'4\" x 19'10\" Living room
Extra Room 6 Main level 11'1\" x 14'4\" Primary Bedroom
Interior
Heating Baseboard heaters
Cooling Window air conditioner
Flooring Laminate, Tile, Vinyl
Exterior
Garage No
Community Features Adult Oriented, Pets Allowed With Restrictions
Waterfront No
View Y/N No
Total Parking Spaces 1
Private Pool No
Building
Lot Description Landscaped
Story 1
Sewer Municipal sewage system
Others
Ownership Condominium/Strata

"My job is to find and attract mastery-based agents to the office, protect the culture, and make sure everyone is happy! "







