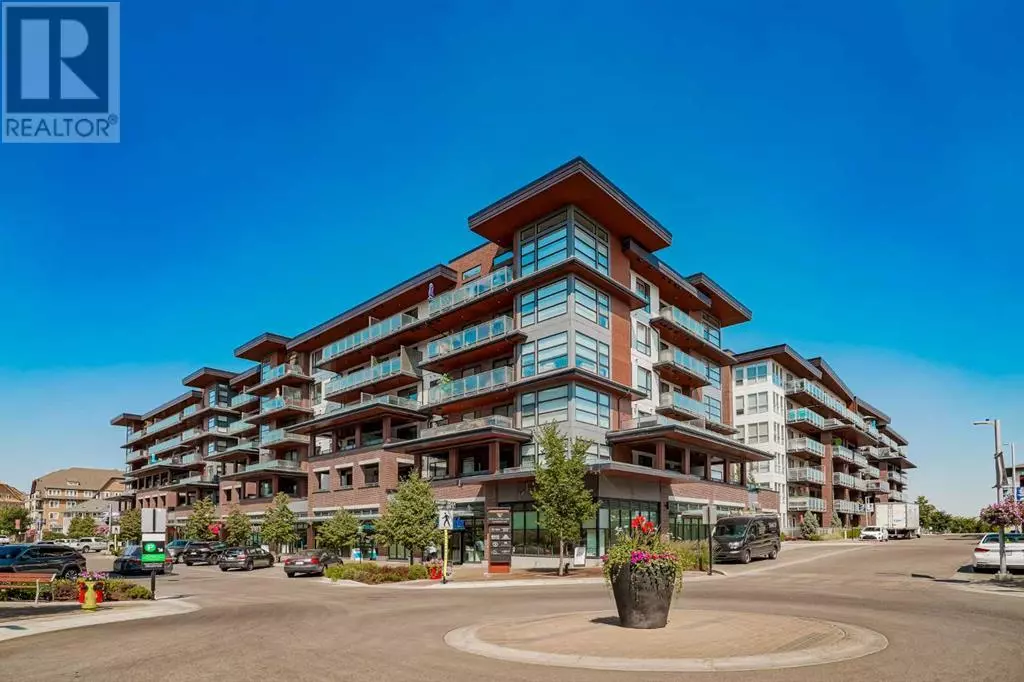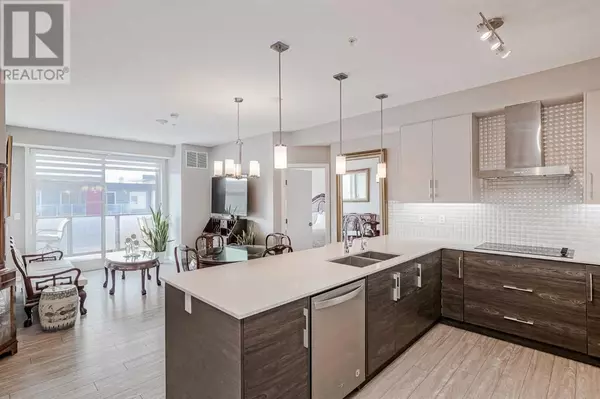
2 Beds
2 Baths
876 SqFt
2 Beds
2 Baths
876 SqFt
Key Details
Property Type Condo
Sub Type Condominium/Strata
Listing Status Active
Purchase Type For Sale
Square Footage 876 sqft
Price per Sqft $667
Subdivision Mahogany
MLS® Listing ID A2168910
Style High rise
Bedrooms 2
Condo Fees $751/mo
Originating Board Calgary Real Estate Board
Year Built 2018
Property Description
Location
Province AB
Rooms
Extra Room 1 Main level 9.83 Ft x 11.00 Ft Bedroom
Extra Room 2 Main level 7.83 Ft x 8.50 Ft 4pc Bathroom
Extra Room 3 Main level 8.33 Ft x 5.00 Ft Laundry room
Extra Room 4 Main level 10.25 Ft x 11.67 Ft Other
Extra Room 5 Main level 11.58 Ft x 6.75 Ft Dining room
Extra Room 6 Main level 11.67 Ft x 10.75 Ft Living room
Interior
Heating Forced air
Cooling Central air conditioning
Flooring Vinyl Plank
Exterior
Garage Yes
Community Features Lake Privileges, Pets Allowed With Restrictions
Waterfront No
View Y/N No
Total Parking Spaces 1
Private Pool No
Building
Story 6
Architectural Style High rise
Others
Ownership Condominium/Strata

"My job is to find and attract mastery-based agents to the office, protect the culture, and make sure everyone is happy! "







