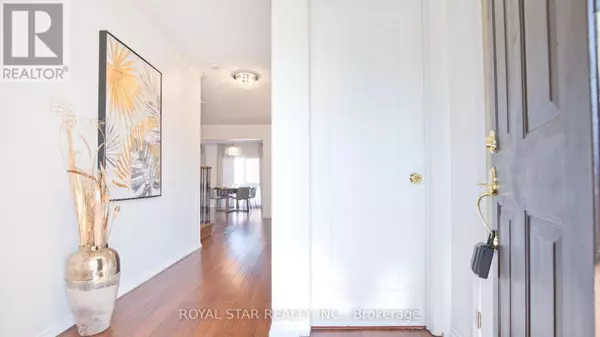
6 Beds
4 Baths
6 Beds
4 Baths
Key Details
Property Type Single Family Home
Sub Type Freehold
Listing Status Active
Purchase Type For Sale
Subdivision Fletcher'S Meadow
MLS® Listing ID W9362057
Bedrooms 6
Half Baths 1
Originating Board Toronto Regional Real Estate Board
Property Description
Location
Province ON
Rooms
Extra Room 1 Second level 6.15 m X 3.43 m Primary Bedroom
Extra Room 2 Second level 3.81 m X 3.48 m Bedroom 2
Extra Room 3 Second level 3.86 m X 2.3 m Bedroom 3
Extra Room 4 Second level 3.28 m X 2.37 m Bedroom 4
Extra Room 5 Second level 3.2 m X 2.6 m Bathroom
Extra Room 6 Second level 3.4 m X 2.5 m Bathroom
Interior
Heating Forced air
Cooling Central air conditioning
Flooring Hardwood, Laminate, Tile
Exterior
Garage Yes
Fence Fenced yard
Community Features School Bus
Waterfront No
View Y/N No
Total Parking Spaces 6
Private Pool No
Building
Story 2
Sewer Sanitary sewer
Others
Ownership Freehold

"My job is to find and attract mastery-based agents to the office, protect the culture, and make sure everyone is happy! "







