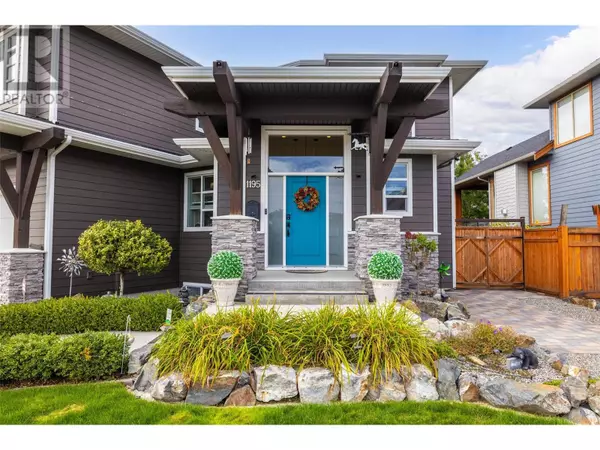
5 Beds
5 Baths
2,863 SqFt
5 Beds
5 Baths
2,863 SqFt
Key Details
Property Type Single Family Home
Sub Type Freehold
Listing Status Active
Purchase Type For Sale
Square Footage 2,863 sqft
Price per Sqft $624
Subdivision Glenmore
MLS® Listing ID 10324536
Style Contemporary
Bedrooms 5
Half Baths 2
Originating Board Association of Interior REALTORS®
Year Built 2016
Lot Size 6,534 Sqft
Acres 6534.0
Property Description
Location
Province BC
Zoning Multi-Family
Rooms
Extra Room 1 Second level 6' x 3' Laundry room
Extra Room 2 Second level 10'6'' x 10'0'' Bedroom
Extra Room 3 Second level 10'7'' x 5'1'' 4pc Bathroom
Extra Room 4 Second level 12'3'' x 10'5'' Bedroom
Extra Room 5 Second level 9'11'' x 13' Family room
Extra Room 6 Second level 11'0'' x 13'11'' Kitchen
Interior
Heating Forced air, Heat Pump, , See remarks
Cooling Central air conditioning
Flooring Carpeted, Ceramic Tile, Hardwood
Fireplaces Type Decorative
Exterior
Garage Yes
Garage Spaces 3.0
Garage Description 3
Fence Fence
Community Features Rentals Allowed
Waterfront No
View Y/N Yes
View City view, Lake view, Mountain view, View (panoramic)
Roof Type Unknown
Total Parking Spaces 7
Private Pool No
Building
Lot Description Landscaped, Underground sprinkler
Story 3
Sewer Municipal sewage system
Architectural Style Contemporary
Others
Ownership Freehold

"My job is to find and attract mastery-based agents to the office, protect the culture, and make sure everyone is happy! "







