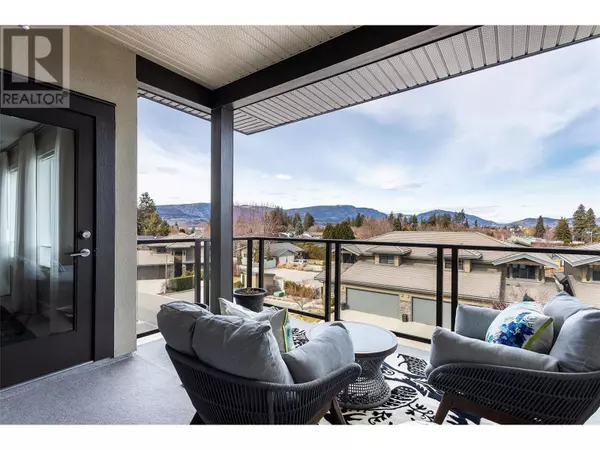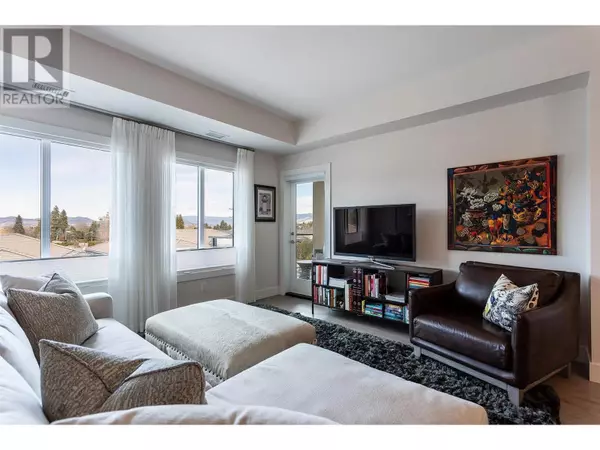
2 Beds
2 Baths
898 SqFt
2 Beds
2 Baths
898 SqFt
Key Details
Property Type Condo
Sub Type Strata
Listing Status Active
Purchase Type For Sale
Square Footage 898 sqft
Price per Sqft $668
Subdivision Lower Mission
MLS® Listing ID 10324633
Bedrooms 2
Condo Fees $443/mo
Originating Board Association of Interior REALTORS®
Year Built 2017
Property Description
Location
Province BC
Zoning Unknown
Rooms
Extra Room 1 Main level 7'7'' x 6'6'' 3pc Bathroom
Extra Room 2 Main level 10'5'' x 10'4'' Primary Bedroom
Extra Room 3 Main level 8'5'' x 7'8'' 5pc Ensuite bath
Extra Room 4 Main level 11'6'' x 10'7'' Primary Bedroom
Extra Room 5 Main level 12'8'' x 12'6'' Living room
Extra Room 6 Main level 13'0'' x 9'10'' Kitchen
Interior
Heating , Forced air, See remarks
Cooling Central air conditioning
Flooring Carpeted, Laminate, Tile
Exterior
Garage Yes
Community Features Adult Oriented, Family Oriented, Pets Allowed With Restrictions
Waterfront No
View Y/N No
Roof Type Unknown
Total Parking Spaces 1
Private Pool Yes
Building
Lot Description Landscaped, Underground sprinkler
Story 3
Sewer Municipal sewage system
Others
Ownership Strata

"My job is to find and attract mastery-based agents to the office, protect the culture, and make sure everyone is happy! "







