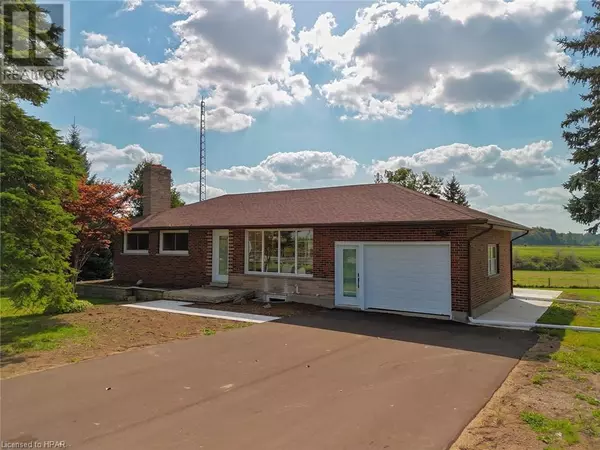
3 Beds
2 Baths
948 SqFt
3 Beds
2 Baths
948 SqFt
Key Details
Property Type Single Family Home
Sub Type Freehold
Listing Status Active
Purchase Type For Sale
Square Footage 948 sqft
Price per Sqft $1,244
Subdivision 52 - Downie Twp
MLS® Listing ID 40647503
Style Bungalow
Bedrooms 3
Originating Board OnePoint - Huron Perth
Year Built 1965
Property Description
Location
Province ON
Rooms
Extra Room 1 Basement 13'9'' x 11'6'' Bedroom
Extra Room 2 Basement 13'10'' x 14'0'' Utility room
Extra Room 3 Basement 7'6'' x 4'11'' 4pc Bathroom
Extra Room 4 Basement 16'4'' x 22'9'' Family room
Extra Room 5 Main level 16'11'' x 9'10'' Primary Bedroom
Extra Room 6 Main level 11'11'' x 10'0'' Bedroom
Interior
Heating Forced air,
Cooling Central air conditioning
Exterior
Garage Yes
View Y/N No
Total Parking Spaces 5
Private Pool No
Building
Story 1
Sewer Septic System
Architectural Style Bungalow
Others
Ownership Freehold

"My job is to find and attract mastery-based agents to the office, protect the culture, and make sure everyone is happy! "







