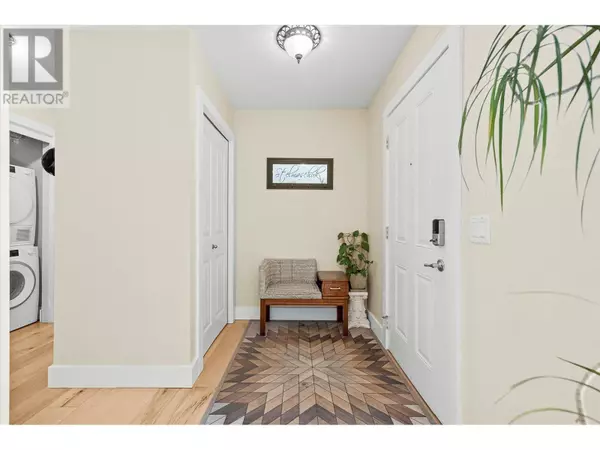
3 Beds
2 Baths
1,780 SqFt
3 Beds
2 Baths
1,780 SqFt
Key Details
Property Type Condo
Sub Type Strata
Listing Status Active
Purchase Type For Sale
Square Footage 1,780 sqft
Price per Sqft $533
Subdivision Kelowna South
MLS® Listing ID 10324366
Bedrooms 3
Originating Board Association of Interior REALTORS®
Year Built 2006
Property Description
Location
Province BC
Zoning Unknown
Rooms
Extra Room 1 Second level 20'2'' x 17'3'' Bedroom
Extra Room 2 Second level 8'11'' x 7'10'' Foyer
Extra Room 3 Second level 8'11'' x 7'10'' Full bathroom
Extra Room 4 Second level 12'8'' x 20'2'' Bedroom
Extra Room 5 Main level 7'8'' x 4'11'' Foyer
Extra Room 6 Main level 13'3'' x 8'5'' Living room
Interior
Heating Baseboard heaters,
Cooling Wall unit
Flooring Hardwood, Laminate, Tile
Exterior
Garage Yes
Garage Spaces 1.0
Garage Description 1
Fence Fence
Community Features Family Oriented, Pets Allowed With Restrictions
Waterfront Yes
View Y/N Yes
View Mountain view, View (panoramic)
Roof Type Unknown
Total Parking Spaces 1
Private Pool No
Building
Lot Description Landscaped, Level
Story 2
Sewer Municipal sewage system
Others
Ownership Strata

"My job is to find and attract mastery-based agents to the office, protect the culture, and make sure everyone is happy! "







