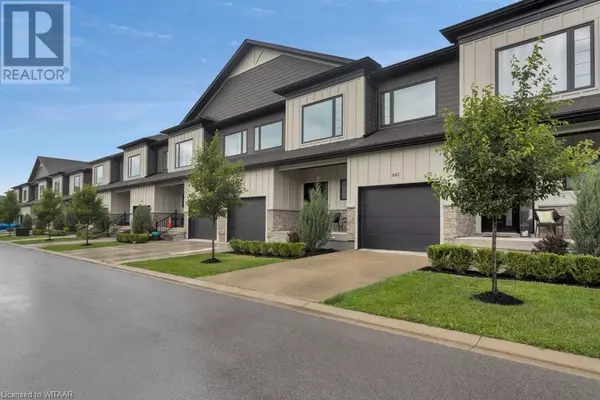
3 Beds
3 Baths
1,641 SqFt
3 Beds
3 Baths
1,641 SqFt
Key Details
Property Type Townhouse
Sub Type Townhouse
Listing Status Active
Purchase Type For Sale
Square Footage 1,641 sqft
Price per Sqft $330
Subdivision Tillsonburg
MLS® Listing ID 40646233
Style 2 Level
Bedrooms 3
Half Baths 1
Condo Fees $253/mo
Originating Board Woodstock Ingersoll Tillsonburg and Area Association of REALTORS® (WITAAR)
Year Built 2019
Property Description
Location
Province ON
Rooms
Extra Room 1 Second level Measurements not available Full bathroom
Extra Room 2 Second level Measurements not available 4pc Bathroom
Extra Room 3 Second level 4'6'' x 5'10'' Laundry room
Extra Room 4 Second level 10'2'' x 11'10'' Bedroom
Extra Room 5 Second level 10'10'' x 11'8'' Bedroom
Extra Room 6 Second level 10'10'' x 24'0'' Primary Bedroom
Interior
Heating Forced air,
Cooling Central air conditioning
Exterior
Garage Yes
Waterfront No
View Y/N No
Total Parking Spaces 2
Private Pool No
Building
Lot Description Landscaped
Story 2
Sewer Municipal sewage system
Architectural Style 2 Level
Others
Ownership Condominium

"My job is to find and attract mastery-based agents to the office, protect the culture, and make sure everyone is happy! "







