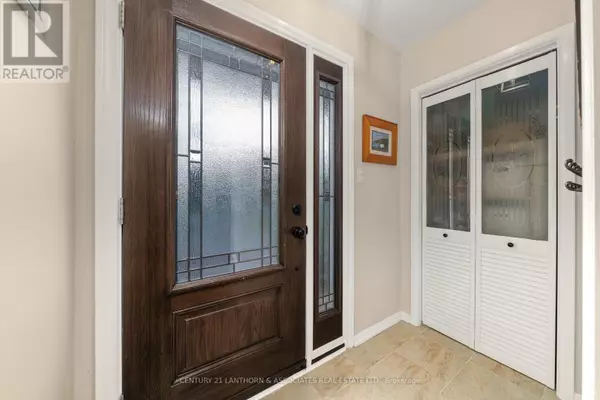
4 Beds
2 Baths
1,499 SqFt
4 Beds
2 Baths
1,499 SqFt
Key Details
Property Type Single Family Home
Sub Type Freehold
Listing Status Active
Purchase Type For Sale
Square Footage 1,499 sqft
Price per Sqft $413
MLS® Listing ID X9311541
Bedrooms 4
Half Baths 1
Originating Board Central Lakes Association of REALTORS®
Property Description
Location
Province ON
Rooms
Extra Room 1 Second level 4.14 m X 3.75 m Primary Bedroom
Extra Room 2 Second level 3.38 m X 2.47 m Bedroom
Extra Room 3 Second level 3.41 m X 3.75 m Bedroom
Extra Room 4 Second level 3.12 m X 3.56 m Bedroom
Extra Room 5 Basement 2.18 m X 3.48 m Utility room
Extra Room 6 Basement 2.74 m X 1.3 m Cold room
Interior
Heating Forced air
Cooling Central air conditioning
Fireplaces Number 2
Exterior
Garage Yes
Fence Fenced yard
Community Features Community Centre
View Y/N No
Total Parking Spaces 6
Private Pool No
Building
Lot Description Landscaped
Story 2
Sewer Sanitary sewer
Others
Ownership Freehold

"My job is to find and attract mastery-based agents to the office, protect the culture, and make sure everyone is happy! "







