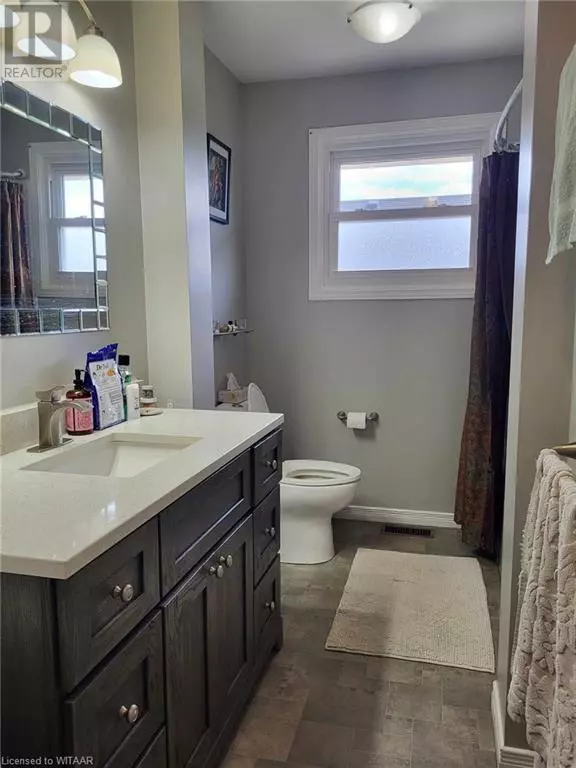
4 Beds
3 Baths
1,200 SqFt
4 Beds
3 Baths
1,200 SqFt
Key Details
Property Type Single Family Home
Sub Type Freehold
Listing Status Active
Purchase Type For Sale
Square Footage 1,200 sqft
Price per Sqft $580
Subdivision Tillsonburg
MLS® Listing ID 40639190
Style Bungalow
Bedrooms 4
Half Baths 1
Originating Board Woodstock Ingersoll Tillsonburg and Area Association of REALTORS® (WITAAR)
Year Built 1976
Property Description
Location
Province ON
Rooms
Extra Room 1 Lower level 9' x 9' Bonus Room
Extra Room 2 Lower level 13'0'' x 7'0'' Foyer
Extra Room 3 Lower level Measurements not available 4pc Bathroom
Extra Room 4 Lower level 13'0'' x 9'0'' Primary Bedroom
Extra Room 5 Lower level 22'6'' x 12'0'' Kitchen/Dining room
Extra Room 6 Main level Measurements not available 2pc Bathroom
Interior
Heating Forced air,
Cooling Central air conditioning
Exterior
Garage Yes
Fence Partially fenced
Waterfront No
View Y/N No
Total Parking Spaces 5
Private Pool No
Building
Story 1
Sewer Municipal sewage system
Architectural Style Bungalow
Others
Ownership Freehold

"My job is to find and attract mastery-based agents to the office, protect the culture, and make sure everyone is happy! "







