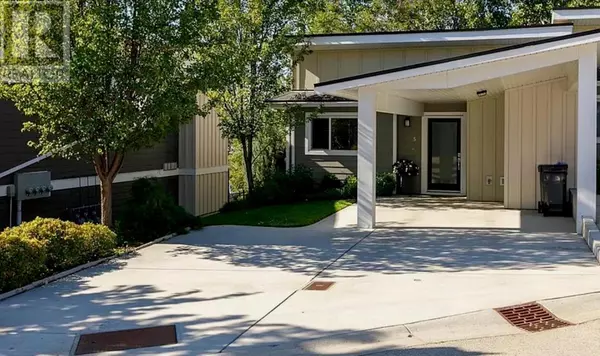
2 Beds
2 Baths
937 SqFt
2 Beds
2 Baths
937 SqFt
Key Details
Property Type Townhouse
Sub Type Townhouse
Listing Status Active
Purchase Type For Sale
Square Footage 937 sqft
Price per Sqft $693
Subdivision Glenmore
MLS® Listing ID 10321919
Style Ranch
Bedrooms 2
Half Baths 1
Condo Fees $278/mo
Originating Board Association of Interior REALTORS®
Year Built 2012
Lot Size 3,049 Sqft
Acres 3049.2
Property Description
Location
Province BC
Zoning Multi-Family
Rooms
Extra Room 1 Main level 11'2'' x 13'4'' Bedroom
Extra Room 2 Main level 2'9'' x 5'4'' 1pc Bathroom
Extra Room 3 Main level 7'6'' x 4'10'' 4pc Bathroom
Extra Room 4 Main level 11'2'' x 13'4'' Primary Bedroom
Extra Room 5 Main level 11'8'' x 11'9'' Living room
Extra Room 6 Main level 13'6'' x 10'3'' Kitchen
Interior
Heating Forced air,
Cooling See Remarks, Heat Pump
Flooring Ceramic Tile, Hardwood, Laminate
Fireplaces Type Decorative
Exterior
Garage Yes
Community Features Pet Restrictions, Pets Allowed With Restrictions, Rentals Allowed
Waterfront No
View Y/N Yes
View City view
Roof Type Unknown
Total Parking Spaces 4
Private Pool No
Building
Lot Description Landscaped, Level
Story 1
Sewer Municipal sewage system
Architectural Style Ranch
Others
Ownership Strata

"My job is to find and attract mastery-based agents to the office, protect the culture, and make sure everyone is happy! "







