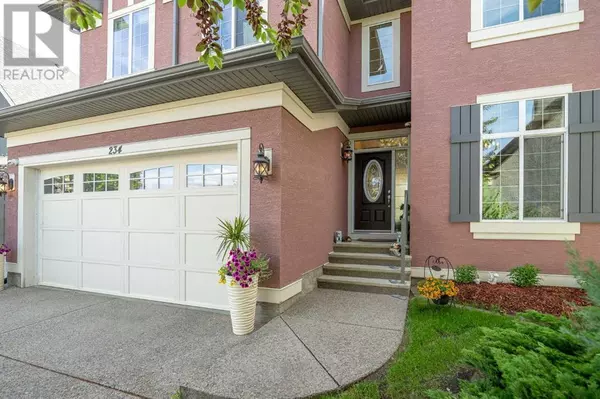
3 Beds
3 Baths
3,123 SqFt
3 Beds
3 Baths
3,123 SqFt
OPEN HOUSE
Sun Nov 24, 1:00pm - 3:00pm
Sat Nov 23, 2:00pm - 4:00pm
Key Details
Property Type Single Family Home
Sub Type Freehold
Listing Status Active
Purchase Type For Sale
Square Footage 3,123 sqft
Price per Sqft $352
Subdivision Mahogany
MLS® Listing ID A2142314
Bedrooms 3
Half Baths 1
Originating Board Calgary Real Estate Board
Year Built 2014
Lot Size 6,848 Sqft
Acres 6848.0
Property Description
Location
Province AB
Rooms
Extra Room 1 Second level 8.08 Ft x 7.83 Ft 4pc Bathroom
Extra Room 2 Second level 14.58 Ft x 15.67 Ft 5pc Bathroom
Extra Room 3 Second level 10.08 Ft x 14.50 Ft Bedroom
Extra Room 4 Second level 9.92 Ft x 14.50 Ft Bedroom
Extra Room 5 Second level 16.25 Ft x 23.08 Ft Family room
Extra Room 6 Second level 8.33 Ft x 18.33 Ft Laundry room
Interior
Heating Forced air,
Cooling Central air conditioning
Flooring Carpeted, Ceramic Tile, Other
Fireplaces Number 1
Exterior
Garage Yes
Garage Spaces 3.0
Garage Description 3
Fence Fence
Community Features Lake Privileges
Waterfront No
View Y/N No
Total Parking Spaces 5
Private Pool No
Building
Lot Description Garden Area, Landscaped
Story 2
Others
Ownership Freehold

"My job is to find and attract mastery-based agents to the office, protect the culture, and make sure everyone is happy! "







