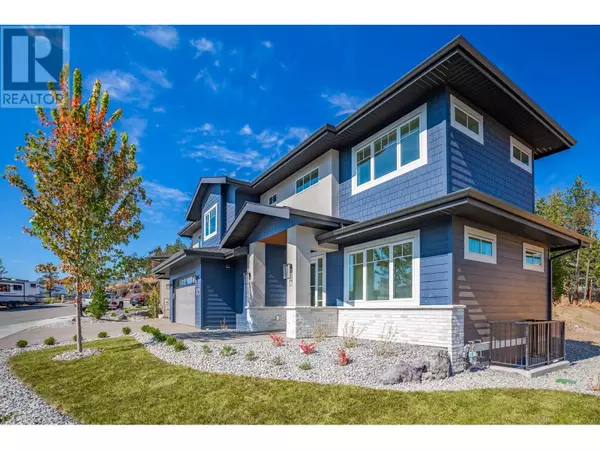
6 Beds
5 Baths
5,053 SqFt
6 Beds
5 Baths
5,053 SqFt
Key Details
Property Type Single Family Home
Sub Type Freehold
Listing Status Active
Purchase Type For Sale
Square Footage 5,053 sqft
Price per Sqft $395
Subdivision Wilden
MLS® Listing ID 10314876
Bedrooms 6
Originating Board Association of Interior REALTORS®
Year Built 2023
Lot Size 7,840 Sqft
Acres 7840.8
Property Description
Location
Province BC
Zoning Unknown
Rooms
Extra Room 1 Second level 15'0'' x 12'6'' Family room
Extra Room 2 Second level 15'0'' x 7'7'' Loft
Extra Room 3 Second level 12'2'' x 11'5'' Laundry room
Extra Room 4 Second level 9'7'' x 8'8'' Full bathroom
Extra Room 5 Second level 12'3'' x 10'6'' Bedroom
Extra Room 6 Second level 12'6'' x 12'6'' Bedroom
Interior
Heating Forced air
Cooling Central air conditioning
Flooring Carpeted, Tile, Vinyl
Exterior
Garage No
Waterfront No
View Y/N Yes
View Lake view, Mountain view
Roof Type Unknown
Total Parking Spaces 6
Private Pool No
Building
Story 3
Sewer Municipal sewage system
Others
Ownership Freehold

"My job is to find and attract mastery-based agents to the office, protect the culture, and make sure everyone is happy! "







