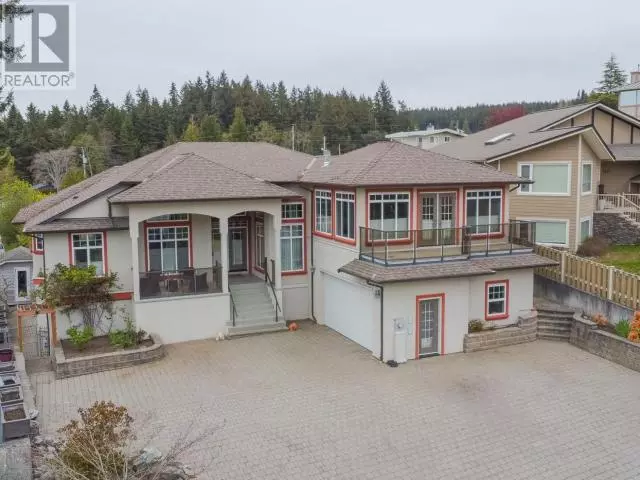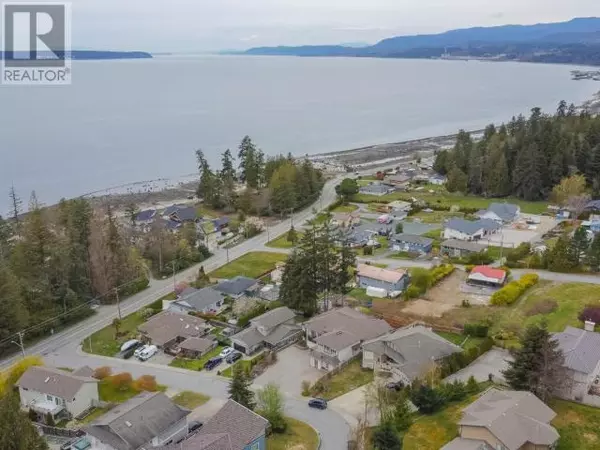
5 Beds
4 Baths
5,196 SqFt
5 Beds
4 Baths
5,196 SqFt
Key Details
Property Type Single Family Home
Sub Type Freehold
Listing Status Active
Purchase Type For Sale
Square Footage 5,196 sqft
Price per Sqft $257
MLS® Listing ID 17923
Bedrooms 5
Originating Board Powell River Sunshine Coast Real Estate Board
Year Built 2007
Lot Size 8,712 Sqft
Acres 8712.0
Property Description
Location
Province BC
Rooms
Extra Room 1 Above 16 ft X 21 ft Living room
Extra Room 2 Basement 14 ft X 20 ft Living room
Extra Room 3 Basement 16 ft X 14 ft Primary Bedroom
Extra Room 4 Basement Measurements not available 2pc Bathroom
Extra Room 5 Basement 13 ft X 16 ft Bedroom
Extra Room 6 Basement 16 ft X 13 ft Bedroom
Interior
Heating Baseboard heaters, Radiant heat, Radiant heat
Cooling None
Fireplaces Type Conventional
Exterior
Garage Yes
Community Features Family Oriented
View Y/N Yes
View Ocean view
Total Parking Spaces 2
Private Pool No
Others
Ownership Freehold

"My job is to find and attract mastery-based agents to the office, protect the culture, and make sure everyone is happy! "







